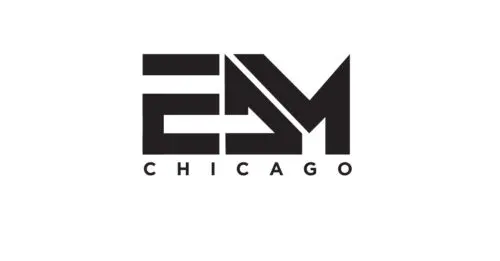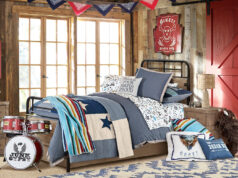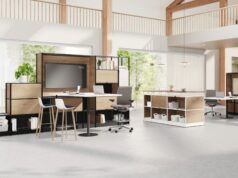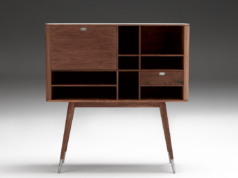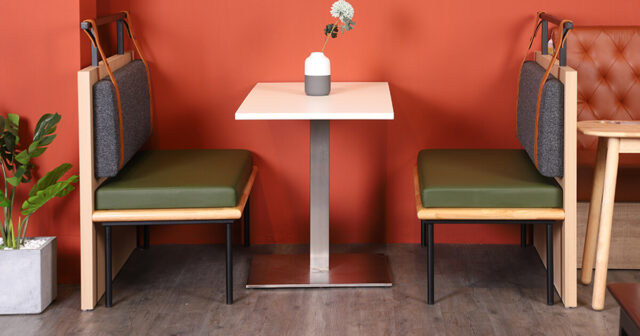
Taking the bold step to open up a restaurant can open up avenues of wealth creation that previously seemed entirely out of your grasp. A well managed restaurant can rake in so much cash that you would have a hard time figuring out what to spend on it, but you should know that attaining such success is not going to come all that easily. There is no one size fits all solution for creating a restaurant that people won’t be able to stop raving about, though it’s fair to say that being systematic about setting it up can go a long way towards boosting your chances.
You need to figure out a lot of fine details during the planning phase. This can lay the groundwork for an easier workflow as the weeks go by. Factors like finding the right space, hiring skilled and experienced staff and creating a delectable menu will all be knocking around within your mind, but when it all boils down to it, your restaurant is really only as good as the furniture that is contained within it.
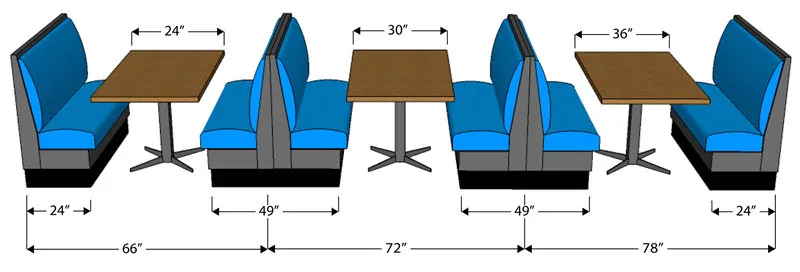
To be clear, no amount of culinary prowess or ambient aesthetics would be enough to compensate for a lack of adequate seating options in your dining area. This factor is so closely linked with everything else you need to figure out that we would strongly recommend that you think about it sooner rather than later. For starters, the recent uptick in restaurant booths would probably tempt you to give this old school furnishing option a try, and in order to do that you need to have an ironclad understanding of how much space you would need.
You see, furnishing set ups that revolve around booths instead of tables and chairs require a different kind of layout. The ideal restaurant booth layout will be markedly dissimilar precisely due to the inherent qualities of the furniture, such as the fact that it can’t be moved around and instead will be fixed permanently in a particular position.
Considering that booths can’t be shifted like tables and chairs, you need to be more careful about how you lay them out. Having enough space on all sides is not something you would want to compromise on. Cramped corridors between booths can cause accidents, such as your server slipping while they are rushing to deliver the meal to the customer that ordered it. To top that off, your customers might be dissuaded from getting seated in the first place if they feel like the cramped space is not up to the mark.
The main question you should be asking yourself right now is how much space you are really going to need if you want your booths to be laid out the right way. It might sound obvious to state this, but we would nonetheless urge you to start factoring proportions and dimensions into the equation.
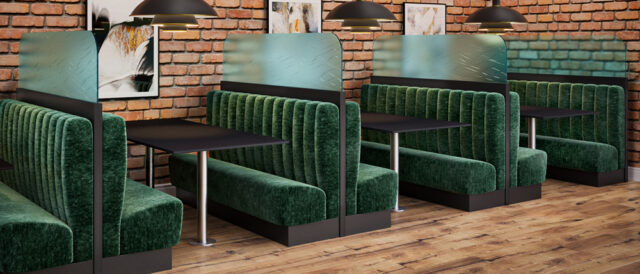
What this basically means is that your booth needs to be large enough to be a suitable seating option, and you can then create space between them accordingly. In most cases that we have seen, booths are consistently around four feet tall and about two feet wide. If you want a standard booth that would not rock the boat, this size will be just right for you, and you can take it as your first variable for creating your ultimate layout.
Mind you, this size is for single booths, so you need to up the ante a bit if you’re trying to get some U-shaped booths or double booths instead. Double booths need to be four feet by four, and U-shaped booths can sometimes be even larger than that in order to be viable.
Once you have gotten the particulars out of the way, you can start to mark out the territory that the booths will cover. Needless to say, you will need to use the dimensions to determine how many booths you can add to the area, but what about the space between them? This is referred to as aisle space, and it is a lot more important than you might have initially thought.
The primary factor that will illuminate the correct amount of aisle space is how much foot traffic you are expecting it to see. If the aisle is a thoroughfare, which is to say that servers will be constantly passing to and fro between it, you will obviously need as much space as possible. Providing at least two feet of space is the bare minimum, although you might want to take this all the way up to three feet just to be safe.
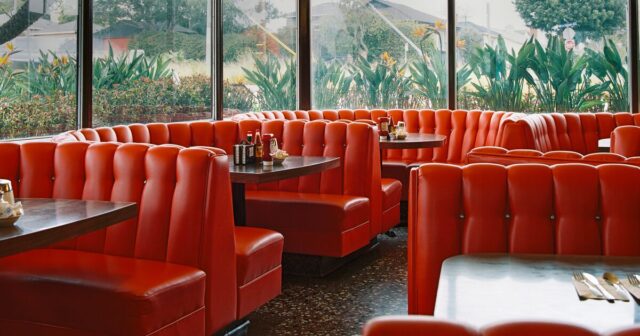
Don’t take this to mean that aisles between booths but facing walls can be small, though. Another reason why you need roomy areas separating your booths is that this provides your customers with privacy. You ideally want them to feel like they can talk about whatever their heart desires without anyone else being able to eavesdrop on them. Hence, try to keep three feet of space on all sides, regardless of whether or not you feel like someone might be passing through.
To close things off, we would like to address the importance of accessibility for people living with disabilities. In a perfect world, someone that needs a wheelchair to get around should be able to park the chair right next to or behind the booth. Restricting their access can be terrible for your brand, and it will alienate customers that could have helped you to keep your cash flow robust and sustainable. You need to keep these things in mind when optimizing space allocation for the booths your customers will be seated in.
